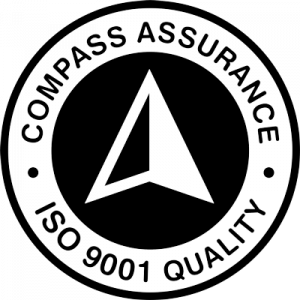Being in a position to carry out a very thorough and efficient due diligence study on a site is critical. Many of our clients constantly search for their next project and typically come across development sites they need to review very quickly. We have found that the most efficient way to complete a due diligence study is:
Step 1: Preliminary review from a town planner
Step 2: Preliminary design review from an architect
Step 3: Feasibility study
Step 1. Preliminary Review – Town Planner
When undertaking a preliminary review of the site, the town planner will study your development site and should obtain a town planning report that included the following information:
- Site area.
- Zoning of the site.
- Review of the existing site and surrounding areas, a review of the character and key attributes of the area.
- Research and review both current and historic town planning.
- Identify highest and best use assessment for the development site.
- Indication of the cost of headwork and infrastructure charges posed by the Council.
- Confirm any restrictions, setbacks, overlays or constraints within the town plan that may impact the development site.
This information will allow you to accurately establish what the highest and best use for your site is and also will give your architect the required information they need to put together a concept design or preliminary design.
Step 2. Preliminary Review – Architect
Depending on your development project, your designer can look to do a preliminary design based on:
Built form projects: Architects can take the information included in the town planning report and provide a conceptual design. This is typically a carparking layout and/or floor layout which will allow you to work out build costs and sellable area.
Smaller townhouses and residential projects: An indicative building footprint is typically all that is required to show the buildable area on the site. This information will be enough to determine internal roads, landscape and building area.
Land subdivision: An engineer can use the information with the town planning report to draft an indicative subdivision plan identifying roads and land lot of positions.
Step 3. Desktop Study
The final step is to run the numbers through a feasibility template to see if the project is financially viable.
A desktop study can be completed on one page that includes all your main cost categories:
- Land and Purchase Costs
- Authority Costs
- Professional Fees and Consultant Costs
- Construction Costs
- Marketing Costs
- Legal Costs
- GST
- Gross Revenue Indication




